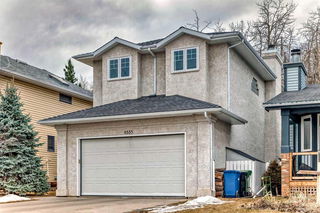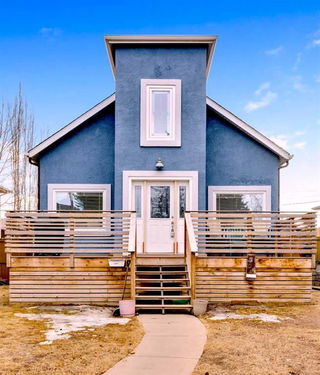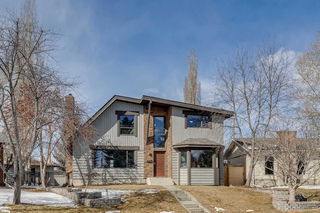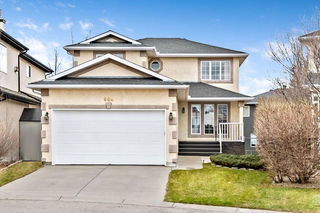Size
1800 sqft
Lot size
3067 sqft
Street frontage
-
Possession
15 Jul 2025
Price per sqft
$444
Taxes
$3,914 (2024)
Parking Type
-
Style
2 Storey,Attache
See what's nearby
Description
You will love this elegant home on a quiet street walking distance to schools and great parks. Custom built, the main floor opens into a flex space with fireplace, perfect as a family room or formal living area. This leads to an open-concept kitchen, dining room, and family room. French doors lead to a private, low-maintenance SW backyard. There is also a separate back entrance with closet space. The kitchen boasts maple cabinetry and a custom hood fan, with a corner pantry for added storage. There is plentiful counter space and four burner gas stove. The dining room and family room are spacious and great for entertaining. Oak hardwood flooring runs through the main floor. Custom-built staircase leads to the upper floor. A primary suite features vaulted ceilings and a charming window seat that overlooks the garden.There is a luxurious 5-piece ensuite with dual sinks, deep soaker tub, separate shower, and custom cabinets.You will love the large, walk in closet. There are two additional well-sized secondary bedrooms with window seats and large closets on this level. Skylights add extra light to this floor. The fully finished basement offers a 4th bedroom, a family room, and 3-piece bath. A large storage closet and under stair space adds more storage. The double detached garage with parking pad allows parking for 4 vehicles. There is also plenty of street parking. Enjoy the convenience of nearby amenities, including the new NW farmer's market and the new Superstore. There are great schools within walking distance and a playground is just down the street!
Broker: Royal LePage Mission Real Estate
MLS®#: A2205758
Property details
Parking:
4
Parking type:
-
Property type:
Other
Heating type:
Forced Air
Style:
2 Storey,Attache
MLS Size:
1800 sqft
Lot front:
24 Ft
Listed on:
Mar 28, 2025
Show all details
Rooms
| Level | Name | Size | Features |
|---|---|---|---|
Main | Foyer | 20.75 x 20.50 ft | |
Main | Living Room | 46.17 x 36.92 ft | |
Main | Family Room | 50.83 x 42.67 ft |
Instant estimate:
Not Available
Insufficient data to provide an accurate estimate
i
High-
Mid-
Low-







