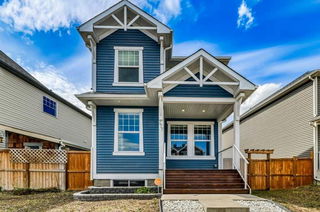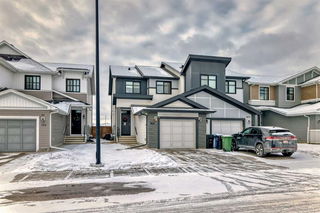A rare opportunity to own a functional family home with 6 bedrooms in the sought-after community of Cranston. This spacious home awaits your personal touch to make it your own. Perfect for families, this home features lots of upgrades, including easy-care flooring, a water softener, air conditioning, a low-maintenance garden, and more.
The inviting open floor plan includes a cozy living area that seamlessly connects to a patio—ideal for hours of family fun, whether you’re playing chess or enjoying the outdoors. Energy-efficient features include LED lighting throughout the home, while the fully developed basement offers additional space with a 6th bedroom and ample room for entertainment.
Located just minutes from schools and all essential amenities, with easy access to Deer Foot and Stoney Trail, this home also offers a range of modern updates, including a 2-year-old AC unit (3.5 ton), updated kitchen with granite countertops, new flooring, updated bathrooms, and a 60-gallon hot water tank (2 years old). All stainless steel appliances, the dishwasher is only 2 years old, ensuring convenience and peace of mind. Smart home features include:
- Wi-Fi-controlled main floor lights and outdoor lighting with dimmer functionality, compatible with Alexa and Google Home
- Electric and Bluetooth-controlled main floor blinds (2 years old)
- Keypad entry for the main door lock
- Blink video doorbell with motion detection, video, and two-way audio, integrated with Alexa and Google Home
- Vivint Alarm system installed for added security
Additional bonuses include a water softener, side parking for an RV or 2 small vehicles, an extra parking spot in the driveway, and blackout and sheer blinds on all upstairs windows.
This home is move-in ready, offering the perfect blend of comfort, convenience, and modern upgrades. Don't miss the chance to make 453 Cranford Drive your next family home.







