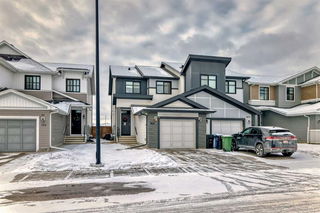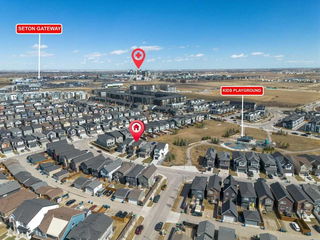Welcome to Seton – One of Calgary’s Most Vibrant and Sought-After Communities!
This beautifully maintained 2-storey half duplex offers the perfect blend of modern urban living and suburban comfort. With 4 bedrooms, 3.5 bathrooms, and a single attached garage, this air-conditioned home features an open-concept layout ideal for families and entertainers alike. A fresh coat of paint has just been completed, making it move-in ready for the new owners.
Step inside to a spacious foyer and mudroom with access to the garage. The main floor boasts 9-foot knockdown ceilings, luxury vinyl plank flooring, a large kitchen with quartz countertops, ceiling-height cabinets, stainless steel appliances, and a walk-in pantry. Natural light floods the space through west-facing windows with direct access to the backyard.
Upstairs, you'll find a versatile bonus room—perfect as a kids’ playroom or home library. The primary suite offers mountain views, a 4-piece ensuite with double vanity quartz counters, and a walk-in closet with custom built-in organizers. Two additional bedrooms, a full bathroom, and an upper-floor laundry room with extra storage complete the level.
The fully finished basement features a spacious entertainment area, an additional bedroom, and a full bathroom—ideal for guests or extended family. The home also includes an on-demand hot water tank and extra storage space in the mechanical room.
Located just steps from the South Health Campus, the world’s largest YMCA, and the vibrant Seton Urban District, you’ll enjoy unparalleled convenience with walkable access to shopping, dining, entertainment, and transit. A perfect home in a thriving SE Calgary community! ****Showing starts Saturday 10am June 7th, 2025.****







