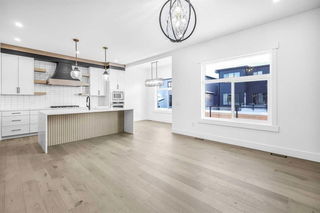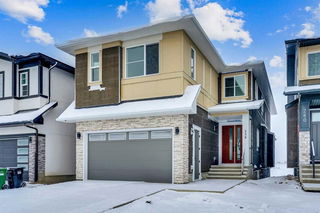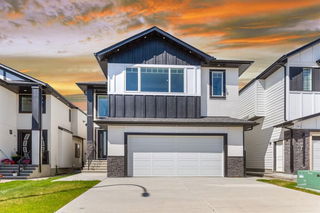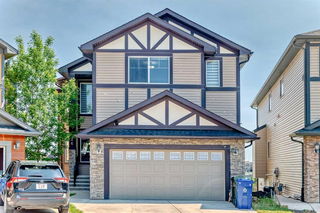Unveil Your Dream Mansion with Exceptional Income Potential with 2 LEGAL BASEMENT SUITES! ( Basement Suite & Attached Secondary Suite ) Step into luxury living in Saddle Ridge, just moments from Gobind Sarvar Private School! This magnificent home spans over 4,200 SQ FT, featuring 8 BEDROOMS and 6 FULL BATHS—a perfect blend for families and savvy investors. As you enter, be enchanted by the grand foyer with its stunning open-to-below design, accentuated by exquisite ceiling drops and striking feature walls. This mansion is FULLY UPGRADED with engineered hardwood floors, elegant tiles, and sleek glass railings, setting the stage for opulent living. The main floor is a masterpiece of design, showcasing a spacious living room, a cozy family room, and a dining area that seamlessly flows into a chef's kitchen. Equipped with high-end KitchenAid appliances, quartz countertops, and a separate spice kitchen with pantry, this space is a culinary dream! Ideal for multi-generational living, the main floor also features a convenient bedroom and full bath. Upstairs, discover 4 generously-sized bedrooms and 3 luxurious baths, including two master suites. The grand master suite boasts a stunning feature wall and a spa-like 5-piece ensuite, while the second master offers a breathtaking balcony with panoramic city views. But the true highlight of this home lies in the two separate legal suites, perfect for generating rental income. Each suite features its own kitchen, living area, full bath, and bedrooms—one is a spacious 2-bedroom suite, and the other is a cozy 1-bedroom retreat. Rent out both or keep one for personal use! This brand new home is perfectly situated for easy access to Metis Trail NE, just 7 minutes from the airport. Experience unparalleled value and luxury in this exceptional neighborhood. Don’t miss your chance to seize this one-of-a-kind opportunity!







