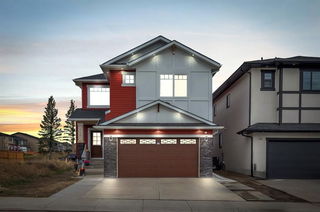WELCOME to your dream home in the heart of Saddle ridge NE Calgary’s desirable community! With a wide 38-foot frontage and a thoughtfully designed layout, this beautiful property is ideal for first-time home buyers and growing families.Step inside through elegant double doors with open to below area and to an open-concept main floor featuring 9-foot flat ceilings and rich hardwood flooring that adds both space and style. A full bedroom and bathroom with a sleek 10mm glass shower on the main floor make this home perfect for multi-generational living or accommodating guests.Enjoy cooking in the modern chef’s kitchen , complete with a stylish backsplash, oversized countertops, and plenty of cabinet space. A separate spice kitchen with gas stove adds extra convenience—perfect for busy family meals and entertaining.Upstairs, you'll find a large bonus room with wide stairs and glass railings leading the way—an ideal space for movie nights or a kids’ play area. The luxurious double-door master bedroom offers a relaxing retreat, complemented by two additional good-sized bedrooms and a forth bedroom with 4 pic private bathroom —perfect for teens or extended family. What makes this home truly stand out is the income potential: it includes two basement units—a legal 2-bedroom suite and a separate studio—ideal for rental income or mortgage support.Don’t miss this amazing opportunity to own a spacious, modern home designed with families in mind.
Call your favorite REALTOR today to schedule a private tour!







