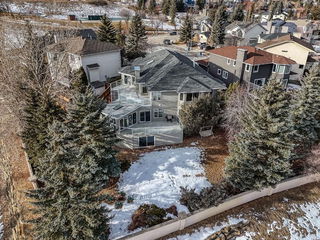JUST LISTED in SIGNAL HILL! This 2 storey home is located in a PARK-LIKE SETTING! QUIET CUL-DE-SAC LOCATION and HUGE 8300 SF PRIVATE PIE-SHAPED LOT. Short walking distance to Battalion Park School, 69 ST LRT, Ernest Manning High School, Westside Rec Centre, and Westhills Shopping. Amazing WIDE OPEN FLOOR PLAN with 2 STOREY OPEN TO ABOVE GREAT ROOM, HUGE WINDOWS, gas fireplace, large dining and living areas, HARDWOOD FLOORING, PRIVATE MAIN FLOOR OFFICE, and great sized mudroom area. Enjoy the BUILT-IN DOUBLE OVENS, JENN-AIR 4 BURNER GAS STOVETOP, BOSCH DISHWASHER, and corner pantry. The WOOD SPINDLE RAILING STAIRCASE leads to the upper level where you’ll find 3 large bedrooms, 5 PCE primary ensuite, HUGE WIC, spare bathroom, and UPPER FLOOR LAUNDRY. The lower level is unspoiled with 9’ CEILINGS, DUAL WATER HEATERS, and is ready for your development ideas with potential for a large recreation room, 2 bedrooms, full bathroom, and a 2nd laundry is already present. The double attached garage is long enough to fit a full sized truck. So many extras in this home - CENTRAL AIR CONDITIONING (2022), water softener (2022), OVERSIZED MAINTENANCE FREE DECK, underground sprinklers, brick patio, landscaped beautifully, & MANY TREES! This is an amazing opportunity with ONE OF THE LARGEST LOTS IN THE COMMUNITY! Request your showing today as this property is priced to sell at $999,900 and will not last long!







