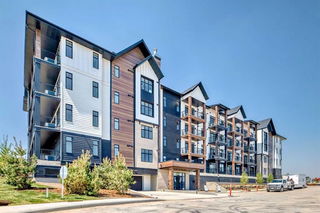Luxurious 18+ Condo Living with Space, Style, and Comfort
Welcome to this beautifully appointed 18+ adult-living condominium that seamlessly blends luxury, comfort, and convenience. With over 1,100 sq ft of thoughtfully designed living space, this home offers everything you need for relaxed, upscale living.
The spacious layout features two generously sized bedrooms and two full bathrooms, including a primary retreat large enough for a king-size bed and additional furniture. The elegant ensuite bathroom boasts a quartz countertop, a separate vanity area, and a stunning porcelain tile surround shower. The second bedroom offers direct access to the main bathroom and includes two closets, providing excellent storage.
At the heart of the home is the chef-inspired kitchen, equipped with premium appliances, including a KitchenAid oven with induction stovetop, convection steam bake oven, baking drawer, Bosch ultra-quiet dishwasher, Panasonic built-in microwave, and a sleek stainless steel refrigerator. Quartz countertops and modern finishes elevate the space, making it both functional and stylish.
The open-concept living and dining area is bright and inviting, flooded with natural light from large west-facing windows. High-end window coverings add a polished touch while offering privacy and light control. A versatile den provides the ideal workspace for remote professionals or a cozy reading nook.
Storage is abundant, with in-suite options, an oversized third-floor storage locker, and extra storage space in front of the titled underground parking stall. Step outside to a private balcony with a natural gas hookup, perfect for barbecuing and enjoying outdoor dining with enough room for a table and chairs.
Located just minutes from shopping, dining, and Costco, this condo offers a convenient and low-maintenance lifestyle in a well-maintained, amenity-rich building.







