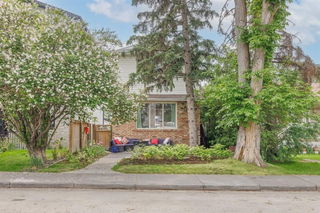*Open House, Sunday, August 3, 1-3pm* HEATED GARAGE WITH EV OUTLET | NEWER SIDING, SHINGLES & EAVESTROUGH (2024)
Welcome to this charming two-storey detached home nestled in the heart of trendy Garrison Woods. Located on a quiet cul-de-sac, this inviting residence features a spacious front porch perfect for enjoying your morning coffee overlooking your perennial garden. Inside, you'll find original hardwood floors, a cozy corner gas fireplace, and a generous dining area that opens directly to the kitchen—ideal for entertaining. Patio doors off the dining room lead to the sunny west-facing backyard complete with a hot tub, BBQ gas line, raised garden beds, and a storage shed. Upstairs offers three well-sized bedrooms, including a king-sized primary, all with hardwood flooring. The separate rear entrance provides direct access to the developed basement, which has a flexible space for a home office, a rec room, and guest accommodation with a Murphy bed. Recent updates include newer siding, shingles, and eavestrough (2024), as well as an EV outlet in the heated garage. Perfectly situated within walking distance to River Park off-leash dog area, Sandy Beach, My Favourite Ice Cream Shoppe, and the vibrant Marda Loop district. Also nearby are Mount Royal University and schools of all levels. Just a 10-minute commute to downtown—this home truly has it all!







