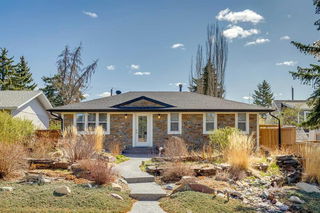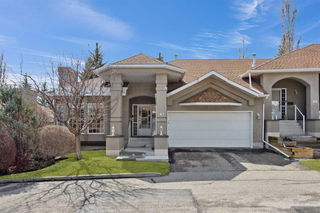Rare Signal Hill Bungalow | Premium Location |
Welcome to one of the few remaining bungalows in the prestigious community of Signal Hill. Nestled on a quiet street in a prime location, this beautifully maintained 4-bedroom, 3-bathroom home offers nearly 2,900 sq ft of thoughtfully designed living space.
Step inside to soaring ceilings and an open-concept layout that seamlessly connects the living, dining, and kitchen areas — perfect for both everyday living and entertaining. The main floor features spacious bedrooms, a bright and airy atmosphere, and timeless finishes throughout.
Downstairs, the fully developed basement boasts a wide open concept with endless potential — whether you’re looking to add a home gym, theatre, or additional living quarters, the space is ready for your vision.
Enjoy the convenience of walking distance to boutique shops, high-end schools, parks, and easy access for commuters heading downtown or south of the city. This is a rare opportunity to own a bungalow in one of Calgary’s most sought-after neighborhoods — whether you move in as-is or update to match your style, the possibilities here are endless.
Don’t miss your chance to live in Signal Hill — homes like this don’t come around often.







