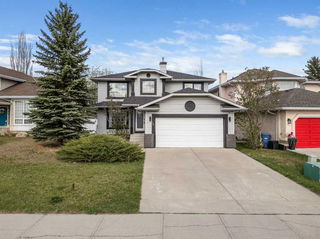Welcome to this spacious and well-maintained two-storey home, offered for the first time by the original owner and built by Clarendon Homes. Nestled in a quiet estate location in desirable Deer Ridge, this classic property features a grand front entry with a beautiful curved staircase, setting the tone for the warmth and charm found throughout the home. The main floor offers an inviting and functional layout, including a cozy living room with large bay windows, a formal dining area perfect for entertaining, and a bright kitchen with a lovely view of the backyard. Enjoy evenings in the warm, wood-panelled family room, or unwind downstairs in the fully developed lower level complete with a wet bar, fireplace,flex room, and kitchenette—ideal for guests, teens, or multi-generational living. Upstairs, the home continues to impress with 4 generously sized bedrooms and a practical layout that’s perfect for a growing family. Additional highlights include hardwood floors, updated lighting, and ample storage throughout. Located just minutes from Fish Creek Provincial Park, this home is a haven for outdoor enthusiasts. The community offers an exceptional lifestyle with access to scenic walking and biking trails, two elementary schools nearby, and fantastic recreational amenities including an outdoor hockey rink and pleasure skating area. Commuters will appreciate the quick access to both Deerfoot and MacLeod Trail, while everyday conveniences are just around the corner with shopping, grocery stores, Starbucks, and restaurants all within a 5-minute drive. This is an incredible opportunity to own a lovingly cared-for home in one of Calgary’s most established and family-friendly neighbourhoods.







