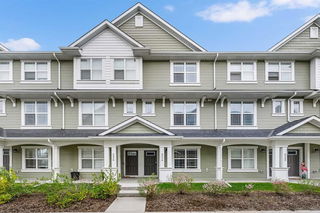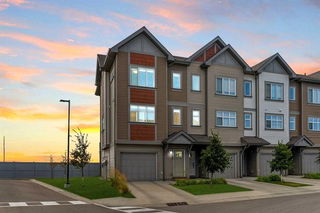WELCOME to this beautiful 2 Bedroom 2.5 Bathroom Townhome located in one of the most sought-after communities in Calgary! As you take your first steps into the home, you are greeted with the bright lighting and the luxury finishes of the property! Enter from the main door OR the ATTACHED DOUBLE GARAGE that provides easy access to the main floor of the home. Take the stairs up to the naturally lit and spacious dining area. The entire second floor consists of luxury vinyl flooring, bright walls, and modern light fixtures! Located right beside the dining room is your 2-piece half-bath that is perfect for any of your guests or family members! Walk into the beautifully designed kitchen and be amazed by the luxurious look of the granite countertops. Combined with the stainless-steel appliances and a LARGE ISLAND with enough room for the entire family and then some! The living room will amaze you with its direct access to the completely private balcony, and a spacious layout with enough room for all your furniture! The third floor consists of brand-new carpet throughout the floor! Enter into the master bedroom and be amazed by the amount of space that you have for your entire bedroom furniture set! The 4PC En-Suite Bathroom consists of a him/her double vanity, a standing shower, a wall-to-wall mirror, and modern finishes and lighting! Access to your walk-in closet is right through the en-suite bathroom to ensure for complete privacy of your personal belongings! The one thing this townhome gets right is SPACE! The entire layout of the home consists of an open floor plan and tons of closet space! The laundry room is conveniently located on the 3rd floor of the townhome and comes equipped with a stacked washer/dryer! The second bedroom offers a spacious room with an oversized closet to fit all items small and big! This home is the PERFECT OPPORTUNITY for INVESTORS! The home is conveniently located in Copperstone with a public school and access to transit at walking distance! The home is also close to shopping centers and other major amenities! BOOK A SHOWING TODAY AND MAKE THIS BEAUTIFUL HOUSE, YOUR HOME!







