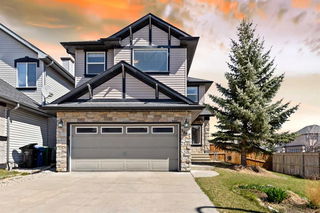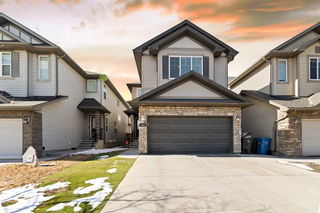Impeccably maintained home in one of NW Calgary's premier family neighbourhoods, offering 4 bedrooms, 3.5 bathrooms, and a fully developed basement completed with permits. This popular Kennedy model by Jayman features a welcoming main floor with a front flex room and vaulted ceilings that open to the second level. At the back of the home, the open-concept layout connects the kitchen, dining nook, and family room—ideal for both everyday living and entertaining. The kitchen is equipped with stainless steel appliances, ample cabinetry, tile backsplash, corner pantry, and a central island with breakfast bar. The family room includes a large window that brings in natural light and a gas fireplace with tile surround, while the dining nook offers access to the landscaped backyard and oversized deck through a sliding patio door. Upstairs features a versatile bonus room/loft space, perfect for a kids’ play area or home office, along with 3 bedrooms and 2 bathrooms, including a spacious primary suite with walk-in closet and ensuite. The professionally finished basement features luxury vinyl plank flooring with DMX underlay for extra warmth, and is both stylish and functional—offering a 4th bedroom, an upgraded bathroom with in-floor heating and tile shower, a large rec room with a custom Murphy bed that converts to a desk, a professionally built entertainment wall, and ample storage. Additional highlights include new shingles/roof (March 2025), an extra-wide driveway, a new hot water tank and fresh paint (February 2025), a beautifully landscaped yard with exposed aggregate edging around flower beds, custom wooden shed on a concrete pad, and mature trees for added privacy. Located in the scenic community of Kincora—known for its stone entry tower, lantern-lit streets, and over 120 acres of Environmental Reserve with walking paths—this home offers quick access to Stoney Trail, the airport, and a full range of nearby amenities including shops, restaurants, and grocery stores.







