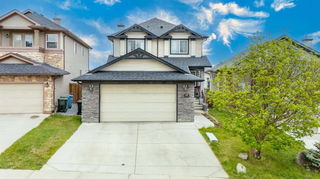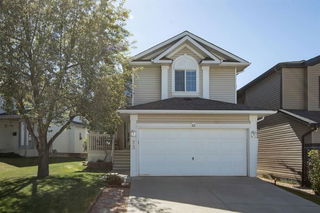*** Open House June 14 2025 2 pm to 5 pm. *** Excellent value home in the very popular NW community of Kincora. Fully finished home with 4 total bedrooms, 3 1/2 bathrooms, backing onto green space, providing both privacy and serenity. Perfectly designed for a family to live comfortably. A spacious welcoming foyer with open to above space allowing for lots of natural light. Nice warm hardwood flooring through out the main floor. Living room with a cozy corner gas fireplace. Dining room is ideal for large family dinners. Very functional Kitchen with beautiful white granite and stainless steel appliances. New electric stove, Refrigerator is one year and the pantry is very generous size. Office/computer space, laundry and 2 piece guest bathroom on this main floor. Stylish iron railings take you upstairs to everybody's favourite space - The Bonus room - Ideal for family movie nights or the Young ones to have their own space. The Spacious Primary bedroom has a large walk-in closet and a 4 piece Ensuite. 2 more big bedrooms on this level, and another full bathroom. The fully finished lower level has a very large Rec Room/Family room with a window, another big bedroom with a big window and a full bathroom and lots of storage space. Brand new Siding, Roof and Garage door. Central Air Conditioning is included and is only 2 years old. You will fall in love with the big backyard with its beautiful setting for a perfect summer morning/afternoon/evening. Great location. Close to shopping, parks, major roads, and all essential amenities. This home offers a perfect lifestyle of Space, and comfort, in one of the most popular community in the city. Seller is willing to give up to $2000.00 to the buyer towards closing costs for offers accepted until June 30 2025. Closing can be in July 2025. *** A MUST SEE ***







