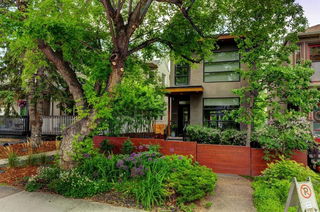OPEN HOUSE SAT & SUN 2 -4 PM JUNE 14/15TH -Spectacular DETACHED Altadore infill. Quality construction, incredible finish, & a phenomenal floorplan. Main floor w/ soaring 10-FT ceilings, built-in speakers, and site-finished hardwood. Skylights, pot lights and built-ins throughout. GORGEOUS kitchen w/ ceiling-height cabinetry, large pantry, premium granite countertops, and a VIKING/THERMADOR appliance package including gas stove & built-in fridge. Bright family room w/ built-in cabinets and stone-surround fireplace. Upper floor laundry room with extensive cabinets and sink. Large master suite w/ vaulted ceilings, a walk-in closet plus an enormous custom wall closet. Ensuite w/ speakers, heated tile floors, skylight, dual sinks, granite countertops, SOAKER tub and large tile and glass shower. Finished basement w/ 9-ft ceilings, in-floor heat, & wet bar with full size fridge and microwave. Hunter Douglas Silhouettes, Central Vac, and Central Air con. Included is a 5-zone sound system located in the upstairs great room with built in ceiling speakers on all three levels. Fenced w/ LOW MAINTENANCE landscaped YARD w/stone patio ,rocks and firepit, The deck was recovered IN 2024 with quality Deck Rite vinyl pvc waterproof and fire retardant material. House and garage roofs were also redone in 2024 with all new shingles, eavestroughs, downspouts and roof vents. Great storage and shelving has been built in to numerous locations including the garage, garage loft, under the deck and under the basement stairs. All TVs are included. Double detached garage and workshop bench area. This home shows impeccable! Mins to the off leash park, paths + Marda Loop trendy shopping, restaurants., Playgrounds, parks and schools. Easy access with 4 ways in and out of Marda loop! One of Calgary's Premiere Areas- 10 minutes to downtown. Priced to sell- Great Value.







