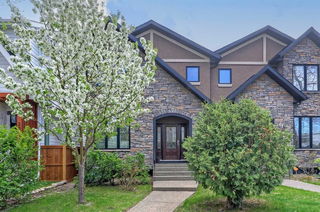Size
2038 sqft
Lot size
3121 sqft
Street frontage
-
Possession
-
Price per sqft
$478
Taxes
$5,850 (2024)
Parking Type
-
Style
2 Storey,Attache
See what's nearby
Description
Located on a beautifully tree-lined street in the heart of sought-after Altadore, this lovely 3+1 bedroom home offers over 2900 sq ft of developed living space. The main level presents hardwood floors, high ceilings & elegant crown moulding, showcasing the living room with corner feature fireplace which flows effortlessly into a spacious dining area with ample space to hold a family gathering or dinner party. The kitchen is tastefully finished with granite counter tops, island/eating bar, plenty of storage space & stainless steel appliances. A cozy breakfast nook overlooks the back yard plus a built-in desk & cabinets is the perfect space for work from home days. Completing the main level is a 2 piece powder room. The second level hosts 3 bedrooms, a 4 piece bath & laundry room. The primary retreat with Juliet balcony boasts a walk-in closet & private 5 piece ensuite with dual sinks, relaxing jetted tub & separate shower. The second bedroom features double doors & skylight, while the third bedroom includes a Juliet balcony. Basement development features a large recreation room with wet bar, flex space (great for a home gym), fourth bedroom & 3 piece bath. Outside, enjoy the captivating sunny west back yard with deck, large patio, newer low maintenance landscaping & access to the double detached garage. The location is incredibly convenient, walking distance to scenic River Park & close to trendy Marda Loop, Glenmore Athletic Park, excellent schools, shopping, public transit & easy access to 50th Avenue & Crowchild Trail.
Broker: RE/MAX First
MLS®#: A2223663
Property details
Parking:
2
Parking type:
-
Property type:
Other
Heating type:
Forced Air
Style:
2 Storey,Attache
MLS Size:
2038 sqft
Lot front:
25 Ft
Listed on:
May 22, 2025
Show all details
Rooms
| Level | Name | Size | Features |
|---|---|---|---|
Main | Kitchen | 15.50 x 12.00 ft | |
Main | Dining Room | 12.50 x 7.00 ft | |
Main | Living Room | 13.50 x 12.50 ft |
Instant estimate:
Not Available
Insufficient data to provide an accurate estimate
i
High-
Mid-
Low-
Have a home? See what it's worth with an instant estimate
Use our AI-assisted tool to get an instant estimate of your home's value, up-to-date neighbourhood sales data, and tips on how to sell for more.







