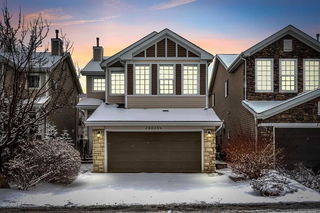**OPEN HOUSE - Sat May 17 (12-2pm)**Welcome to 43 Cougar Ridge Crescent SW — a beautifully maintained, one-owner home offering over 2,300 sq ft of thoughtfully designed living space on a quiet cul-de-sac in the highly sought-after community of Cougar Ridge.
This 3-bedroom, 2.5-bathroom two-storey home combines comfort and functionality with recent updates throughout. The main floor features a welcoming living room with a gas fireplace, a dedicated formal dining room, and a bright breakfast nook off the kitchen—perfect for casual meals. The kitchen is well-appointed with rich cabinetry, a breakfast bar, and newer stainless steel appliances including a brand-new LG fridge and microwave, plus a Bosch dishwasher.
Flooring throughout the main level includes a mix of hardwood and carpet, offering both warmth and comfort, while fresh paint throughout gives the home a crisp, updated feel. You’ll also find main floor laundry equipped with a new LG washer for everyday convenience.
Upstairs, the large bonus room offers flexible space for a second living area, media room, or playroom. The spacious primary suite includes a walk-in closet and a private ensuite featuring a soaker tub, separate shower, and ample counter space. Two additional bedrooms and a full bathroom complete the upper level.
The partly finished basement includes a dedicated theatre space and home office/bedroom, with plenty of room remaining for storage or future development.
Other recent upgrades include a newer Bradford White hot water tank.
Located close to top-rated schools, parks, walking paths, Winsport, shopping, and offering quick access to downtown or the mountains, this home delivers excellent value in a fantastic location.
A rare chance to own a move-in-ready, lovingly maintained home in one of Calgary’s most desirable westside neighbourhoods.







