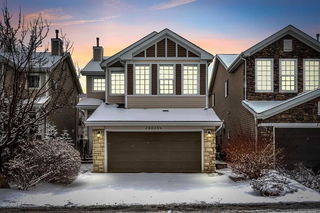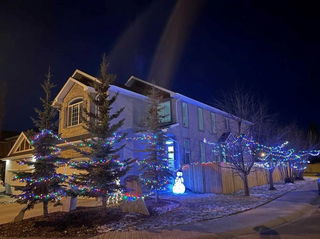OPEN HOUSE ON SAT. MAY 17 (11AM-1PM), SUN MAY 18 (2-4:30PM) !! Over 2,300 sq ft on main and upper floors, with an excellent floor plan, and well-maintained. Ready for a quick possession. Main floor features rustic plank hardwood throughout with a large open living room (with corner fireplace), big dining area, U-shaped kitchen (with all newer appliances) and walk-thru pantry, and main floor den/flex room. Three big bedrooms up including the master and a beautiful ensuite with corner soaker tub and separate shower. The bonus room is massive and features cathedral ceilings and a 2nd fireplace surrounded by built-ins. Basement has an ideal layout for future development. Some framing is completed, and there is a walk-up to the back yard. Upper and lower decks outside. Garage is a good size and is roughed in for a gas heater if desired. Some upgrades include carpets upstairs, baseboards on the main, paint, HWT, roof and siding, and Air Conditioning! Ideally located just steps from the Waldorf School and a short drive to both public and private schools, this home is perfect for families. Outstanding value here; don't miss it!







