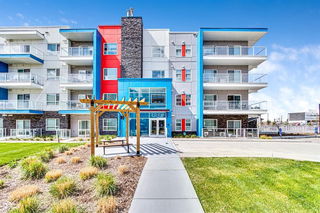Bright, upgraded, and perfectly located—this main-floor south-facing unit in the heart of Seton is the one you’ve been waiting for. Offering 1168 square feet of open-concept living, this condo is flooded with natural light and designed for both comfort and style.
The upgraded kitchen features sleek quartz counters, modern cabinetry, and stainless steel appliances, including a built-in oven and induction cooktop. The large island with seating overlooks a spacious living and dining area, making it an ideal setup for everyday living or hosting friends. With large windows and sunny southern exposure, the entire space feels warm and inviting all day long.
The primary bedroom is generously sized, complete with a walk-in closet and a beautifully finished 4-piece ensuite. Two additional bedrooms provide flexibility for a home office, guests, or family, and share access to a stylish main bathroom.
You’ll also appreciate the thoughtful details throughout—upgraded flooring, custom light fixtures, a full-sized laundry room with built-in shelving. The unit includes two titled parking stalls and a secure storage locker.
Best of all, you’re just steps from the South Health Campus, Seton YMCA, shopping, restaurants, a dog park, and Joane Cardinal-Schubert High School. Whether you're downsizing, upsizing, or investing, this is an ideal opportunity to own in one of Calgary’s fastest-growing communities.
This home shows beautifully and is ready for its next chapter—come see it in person.







