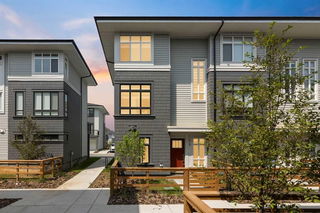WELCOME to SONOMA in BELMONT! This BRAND NEW 3 BEDROOM + 2.5 BATHROOM townhome has a California inspired design that will tick all the boxes. A bright & spacious unit that is a perfect blend of modern & classic elegance wrapped up in 1,516.99 (RMS) of living space. The main level offers a spacious living room with large windows that look onto your East facing patio. Adjacent dining area flows into your chef's kitchen, featuring ample cupboard space, QUARTZ COUNTERTOPS, EUROPEAN INSPIRED TWO-TONE CABINETRY, ENERGY EFFICIENT STAINLESS STEEL APPLIANCES, WIDE-PLANK LVP FLOORING, and DESIGNER LIGHTING-Perfect for entertaining! Located in Belmont, and built by 16X builder of the year- Morrison Homes! You'll find yourself in a community full of the essentials like connected pathways that lead you to parks, playgrounds, shopping and more. Major thoroughfares like Stoney and Macleod trail make it easy for getting around the city. Spend your weekends catching events nearby like the Spruce Meadows Nationals, or even cheer on our very own premier soccer team the "Cavalry FC"over at the ATCO stadium...all minutes away from home. We mean it when we say "You'll LOVE living here". PET + RENTAL FRIENDLY!







