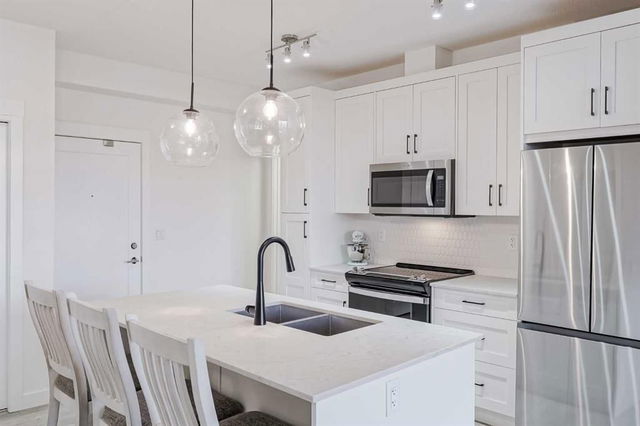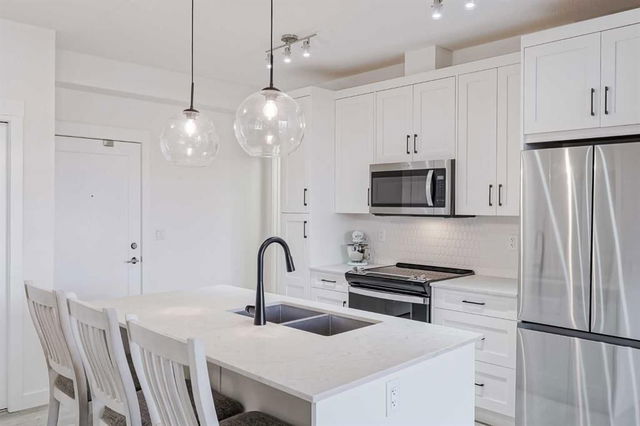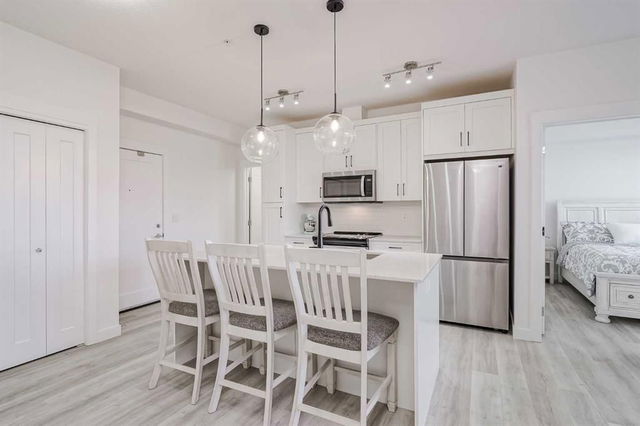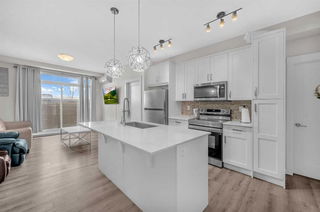116 - 40 Walgrove Walk




About 116 - 40 Walgrove Walk
116 - 40 Walgrove Walk is a Calgary condo which was for sale. It was listed at $365000 in April 2025 but is no longer available and has been taken off the market (Sold Conditional) on 30th of April 2025.. This condo has 3 beds, 2 bathrooms and is 803 sqft. Situated in Calgary's Walden neighbourhood, Wolf Willow, Legacy, Belmont and Chaparral are nearby neighbourhoods.
For groceries or a pharmacy you'll likely need to hop into your car as there is not much near this condo.
Getting around the area will require a vehicle, as there are no nearby transit stops.
Data is supplied by Pillar 9™ MLS® System. Pillar 9™ is the owner of the copyright in its MLS® System. Data is deemed reliable but is not guaranteed accurate by Pillar 9™. The trademarks MLS®, Multiple Listing Service® and the associated logos are owned by The Canadian Real Estate Association (CREA) and identify the quality of services provided by real estate professionals who are members of CREA. Used under license.
- 4 bedroom houses for sale in Walden
- 2 bedroom houses for sale in Walden
- 3 bed houses for sale in Walden
- Townhouses for sale in Walden
- Semi detached houses for sale in Walden
- Detached houses for sale in Walden
- Houses for sale in Walden
- Cheap houses for sale in Walden
- 3 bedroom semi detached houses in Walden
- 4 bedroom semi detached houses in Walden



