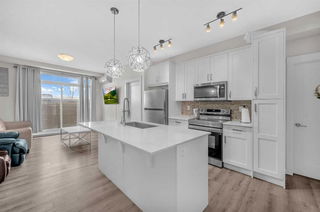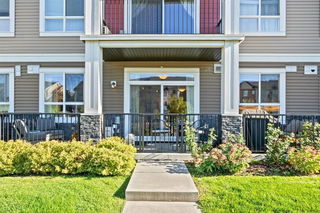Discover elevated living in this stylish 2-bedroom, 2-bathroom condo, nestled on the 2nd floor of the secure and well-managed Walgrove Place in vibrant Walden. Built by Cardel Lifestyles, this 2020-built residence offers a bright, quiet north-facing view, perfect for those seeking tranquility and modern comfort. Step into a spacious foyer with ample storage, leading to an open-concept main living area bathed in natural light from large windows. The sleek kitchen is a standout, featuring quartz countertops, a large island with a breakfast bar, stainless steel appliances, and abundant white cabinetry with a pantry for all your storage needs. The adjacent dining and living areas are perfect for entertaining or cozy evenings, with luxury vinyl plank flooring and 9-foot ceilings adding a touch of elegance. Stay comfortable year-round with central air conditioning, and enjoy the private balcony with a natural gas BBQ hookup—ideal for morning coffee or sunset grilling. The primary bedroom is a serene retreat, complete with a walk-through closet and a 3-piece ensuite boasting dual sinks and a glass-door shower. The second bedroom, versatile for guests or a home office, enjoys cheater access to a second 4-piece bathroom. In-suite laundry and additional storage keep life organized, while a titled, heated underground parking stall and assigned storage locker add convenience. This well-run condo corporation ensures peace of mind, with a secure building and easy walkability to local shops, cafes, All Saints School, and scenic pathways connecting to Fish Creek Park. With quick access to 210 Ave SE and Legacy’s growing amenities, this condo blends suburban calm with urban convenience. Move-in ready and brimming with modern finishes, this Walgrove Place condo is a rare find. Schedule your showing today to experience its warmth and functionality firsthand!







