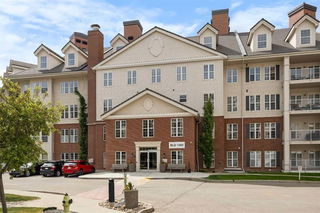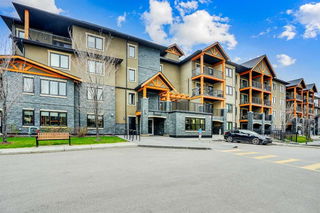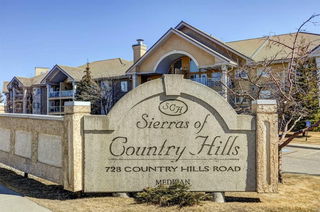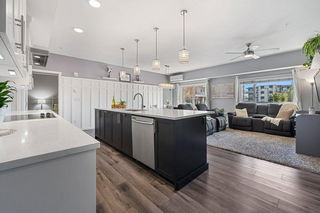Live in this high end extensively upgraded home without any Stairs in your life and walking distance to absolutely everything you need Groceries, Daycare, Animal Hospital, Pharmacy, Walk in Clinic, Bakery, Shell, fast food, Restaurants, Extensive Playground, Basketball Court, Skate Park, literally everything you need less than 1/2 block away. This 3 bedroom home is as large a unit as you will find in the NW and includes a 120+ sq ft private Patio with a private Gate and your Separate Lockable Home Entrance. This home has virtually every upgrade, The Chef's Kitchen includes upgraded Soft Close Solid Wood Cabinetry top and bottom with an added recycling centre and Pot Drawers as well as an upgraded tile Backsplash, All Appliances are upgraded throughout including Larger Fridge with Water/Ice, Convection/Air Fryer Oven and Steam Washer/Dryer. Eat at the breakfast bar or dining area. The main living area is huge compared to anything else on the market and includes a matte finished ceramic tile Feature Wall and note the Upgraded 9' Knockdown Ceilings. All windows are Triple Pain for both your Comfort, Energy Savings and Sound Deadening with upgraded Black Out Blinds for your complete privacy anytime you want it in this brightly lit End Unit. Three large Bedrooms give you the flexibility to accommodate guests and/or use one as a large private Office all feature upgraded carpet and underlay. The Master Bedroom is as far a way from the living area as possible for your quiet retreat and its Ensuite's upgrades include Double Quartz and Solid Wood Vanity raised for your comfort with added soft close drawers, Extended Tile in the Larger Shower and a large Walk in Closet. The heated Titled Parking spot in the underground parkade that keeps you warm and dry completes this large comfortable and extremely convenient home. This pet friendly complex allows for 2 dogs up to 35kg and the private gate off your balcony makes it easy for walks. You may be tired of the word "upgraded" but you won't get tired of living with all of it.







