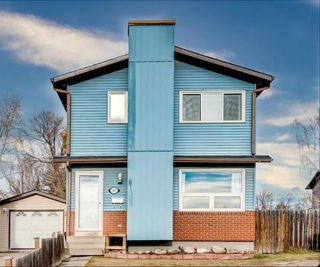Step into this beautiful corner lot bungalow with Legal Suite and plenty of upgrades. Boasting 1262 sq. ft. on main level and over 1000 sq. ft. of developed space on lower level you have 2 premium spaces to live in or use as part of your investment portfolio. Located on a quiet corner this lot has plenty of benefits including an exterior with brick and Hardie board siding. Main floor features 2 large bedrooms including an expanded primary bedroom with an adjacent flex area. Exquisitely maintained hardwood floors run throughout the main level in bedrooms, dining area and oversized living room. Step into the kitchen and you’ll be amazed at the amount of custom designed and handmade oak cabinets with terracotta tile floors and backsplash imported from Italy. Adjacent sitting space has a full wall of additional cabinetry for all your storage and culinary needs. On the lower level there is a shared laundry and storage area before entering the suite. This suite also has a custom kitchen with wrap around kitchen counters and an unbelievable amount of storage as well. The suite features one large bedroom and a Murphy bed in the main living space for guests or a roommate. You will notice how well-maintained the owners have kept and cared for this home. This turnkey property has been freshly painted, has plenty of parking and central vac. Outside you have a nicely sized yard with a small greenhouse, a shed and additional garden beds to the east of home. The area is close in proximity to a variety of schools, parks, walking/biking paths, the C-train and various shopping and recreational amenities. Properties like this in the area will not last for long. Step into the perfect blend of comfort, convenience and affordability at 4 Whitefield Close.







