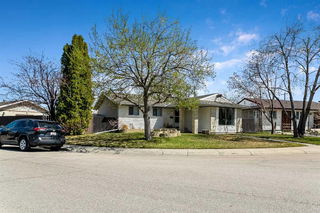Here it is! A solid & well maintained home, located on one of the best streets in the area! w/corner lot and ample parking! Excellent curb appeal on this quiet location. This 4 bedroom/ 3 bath room bungalow offers 1,290 sq ft of living space, complemented by an attached double heated garage and vaulted ceilings. As you enter, you are greeted by a formal living/dining room combo that flows into the kitchen with oak cabinets & newer counters. Enjoy the warmth of a stone surround wood burning fireplace and beautiful vinyl plank floors throughout both levels. The main floor consists of a primary bedroom with a 4-piece ENSUITE, an additional bedroom which could be used as an office, and you have the convenience of main floor laundry. The basement offers a large spacious family room, 2 additional bedrooms and a 3 piece bath. Recent updates include new paint, new floors, a 2021 water heater, High Efficiency furnace in 2017, and all windows and shingles (less than 10 yrs). This home has been well maintained and updated and awaits a new owner! *This home can be converted into a 5/6 bedroom house, 2 up/3/4 down with minimal work! Conveniently located near shopping, schools, park, and playground, C- train access, Weather you are young professionals or a retired couple, this is a great opportunity, don't miss out on this one!







