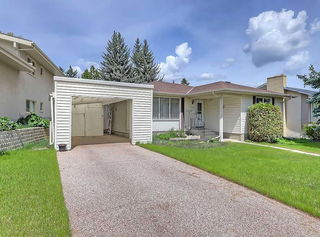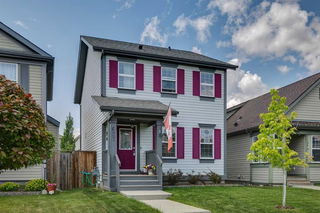Welcome to this warm and inviting 3-bedroom single-family home nestled in the family-friendly neighborhood of Woodbine. With 1,358 square feet of thoughtfully designed living space, this property offers comfort, functionality, and an unbeatable location close to shopping, schools, and all the amenities a growing family needs. Step inside to discover a bright and airy chef’s kitchen, complete with a central island, abundant sunlight, and ample storage—perfect for preparing meals and hosting gatherings. Cozy up in the living area beside the gas fireplace, creating a perfect atmosphere for relaxing evenings. Downstairs, you'll find an illegal suite in the basement, ideal for extended family, guests, or added rental potential. Outside, enjoy the massive deck—an ideal space for summer BBQs, entertaining, or simply soaking in the sunshine. A convenient carport in the back adds to the home’s practicality. Surrounded by parks, playgrounds, and top-rated schools, this is your chance to settle into a warm, welcoming community. Whether you're upsizing, investing, or buying your first home, this Woodbine gem has everything you need. Don’t miss out—schedule your showing today!







