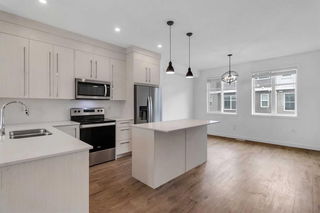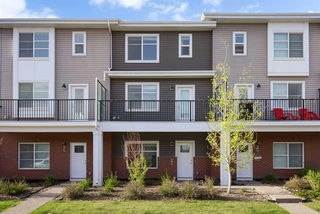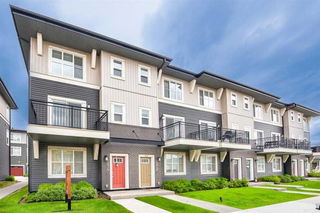4 BEDS | ATTACHED DOUBLE GARAGE | 2.5 BATH | STREET FACING - GROUND FLOOR | Welcome to this beautifully designed ground floor-unit townhome with street frontage, perfectly situated in the vibrant community of Cornerstone. Featuring 4 bedrooms, 2.5 bathrooms, and a double attached heated garage, this home effortlessly combines comfort, style, and practicality. Enjoy the convenience of direct street access, offering front street parking and a delightful front yard—an ideal spot for children to play or simply relax outdoors.
The entry level includes a spacious bedroom that works well as a guest suite or home office, along with a large closet, utility room, crawl space, and extra storage. On the main floor, you'll find an inviting open-concept layout with luxury vinyl plank flooring and a gourmet kitchen outfitted with quartz countertops, stainless steel appliances, a pantry, full-height soft-close cabinets, and a generous island with seating. The living and dining areas connect seamlessly to a private, South-facing balcony equipped with a gas line for your BBQ—perfect for hosting or enjoying quiet evenings outside. A convenient 2-piece bathroom and an additional storage closet complete this floor.
Upstairs, you'll discover three bright and well-proportioned bedrooms, including a tranquil primary retreat featuring a tray ceiling, walk-in closet, and a private 4-piece ensuite. A second full bathroom and upstairs laundry add to the home's thoughtful layout.
Located in a master-planned, well-connected neighborhood, you'll appreciate close proximity to parks, upcoming schools, shopping centers, and public transit. With quick access to Stoney Trail, Country Hills Blvd, Deerfoot Trail, Calgary International Airport, and CrossIron Mills, everything you need is within easy reach. This move-in-ready home is a rare find—schedule your showing today!







