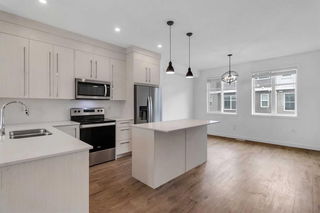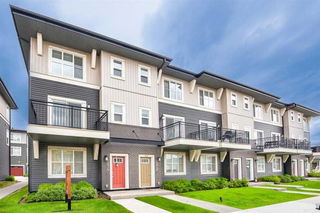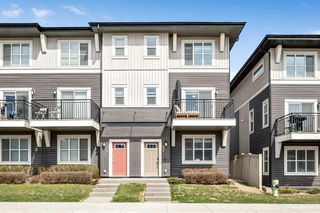4 BED | 2.5 BATH | DOUBLE ATTACHED GARAGE | LOW CONDO FEES | Welcome to this stunning street-facing corner-unit townhome, ideally located in the thriving community of Cornerstone. Offering 4 bedrooms, 2.5 bathrooms, and a double attached heated garage, this home delivers the perfect blend of comfort, functionality, and style. Enjoy the added benefit of direct street access, giving you front street parking and a charming front yard area—perfect for kids to play or enjoy the outdoors. Inside, the ground level features a spacious bedroom (ideal for a home office or guest room), a generous closet, utility room, crawl space, and additional storage. Upstairs on the main level, you're greeted with luxury vinyl plank flooring, an open-concept layout, and a beautifully appointed kitchen complete with quartz countertops, stainless steel appliances, a pantry, full-height soft-close cabinetry, and a large island with seating. The open dining and living spaces flow seamlessly to a private West-facing balcony with a BBQ gas line—perfect for outdoor dining and relaxing. A 2-piece bath and extra storage closet complete this level. The third floor boasts three bright and spacious bedrooms, including a serene primary suite with a tray ceiling, walk-in closet, and a private 4-piece ensuite. A second full bath and convenient upstairs laundry round out this level. Located in a well-connected, master-planned community, you'll enjoy nearby parks, future schools, shopping plazas, and transit options. With quick access to Stoney Trail, Country Hills Blvd, Deerfoot Trail, Calgary International Airport, and CrossIron Mills, everything you need is just minutes away. Don’t miss your chance to own this move-in-ready home—book your showing today!







