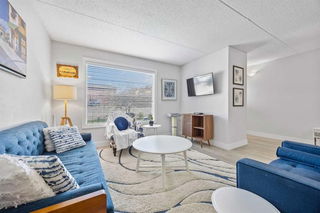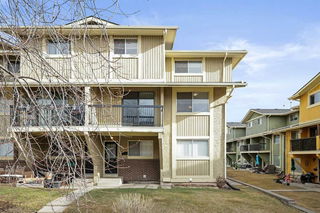CORNER UNIT | 3 BEDROOMS | UNDERGROUND PARKING | Welcome to 37 Cedar Springs Gardens SW—a spacious 3-bedroom condo in the family-friendly community of Cedarbrae. With 1,064 sq. ft. of living space, this bright corner unit offers comfort, convenience, and value. Step into a thoughtfully designed layout with HARDWOOD flooring, FRESH INTERIOR PAINT, and LARGE WINDOW that bring in an abundance of natural light. The living room is the perfect spot to unwind, complete with a WOOD-BURNING FIREPLACE. The kitchen offers ample counter space and cabinetry, making it highly functional for everyday cooking and meal prep. The dining area easily accommodates a full-size table—perfect for family dinners or entertaining guests. Relax in the primary bedroom with walk-through closet and 2-PC ENSUITE. 2 additional bedrooms ideal for family, guests or home office. 4-piece bathroom, IN-SUITE LAUNDRY, and a dedicated STORAGE area. You’ll enjoy the ASSIGNED HEATED UNDERGROUND PARKING. This complex is perfectly located—close to schools, shopping, Southland Leisure Centre, and Fish Creek Park, with easy access to Stoney Trail, Anderson Road, and the new Costco. This condo is ideal for first-time buyers, young professionals, or downsizers looking for a spacious, low-maintenance home in a well-connected southwest Calgary neighbourhood. Don’t miss out!







