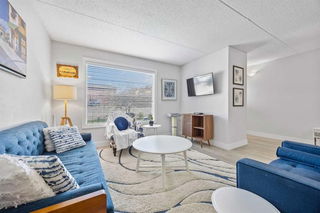This well-maintained single-storey townhome is nestled in the mature Cedarbrae neighborhood, offering 918 sqft of living space. Ideal for empty nesters, first-time homebuyers, and investors alike with 2 bedrooms and 1.5 bathrooms. The west-facing living area is flooded with natural light and complemented by a cozy gas fireplace, perfect for relaxing evenings. The kitchen boasts an island with a breakfast bar, seamlessly opening to the dining and living areas. The primary bedroom has a nice sized walk-thru closet and 2 pc ensuite. The thoughtfully designed layout includes in-suite laundry and ample storage. Additional perks include heated underground parking, bike storage, and a generous patio for outdoor relaxation or entertaining. Located within walking distance of the Cedarbrae Community Centre and close to parks, schools, and amenities, this home offers a vibrant lifestyle at your doorstep. Enjoy proximity to Brae Centre’s restaurants and amenities, with Bus Route 125 (direct to Southland LRT) stopping steps from your front door. It’s also just minutes from Taza Costco, Fish Creek Park, and South Glenmore, with easy access to Stoney Trail, 22x, and Macleod Trail for convenient city commuting.




