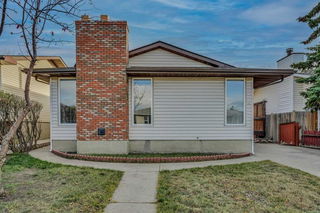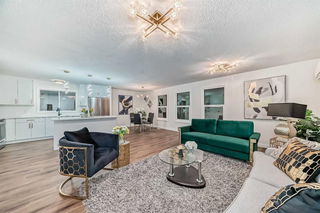**Open house Saturday**June 14th 2-4pm Great curb appeal is this stunning 4 level home located on a quiet street within walking distance to both Elementary and Junior high school! Steps into main floor, you will find an open living/dinning room with eye-catching vaulted cedar ceilings, gleaming hardwood floors, and a sun-filled bay window. The well-appointed kitchen boasts classic oak cabinets, newer appliances (stove 2020, dishwasher 2024), and a bright breakfast nook leads to a west-facing deck—ideal for enjoying sunsets. Along the stairs up, there are 3 good sized bedrooms and 2 full bath. The primary suite offers a generous closet and a renovated 3-piece ensuite. Two additional bedrooms and a stylishly updated 4-piece bathroom complete the upper level. The walk-out third level is designed for entertaining & family gathering, where you can find a beautiful stone facing gas fireplace, a patio door steps out to a charming outdoor space, additional 4th bedroom, 3rd full bathroom, and laundry area. There is a separate entry door on this level for potential rental purpose (subject to the City of Calgary secondary suite approval), which could be the mortgage helper. Privately fenced yard complete with a wooden deck, concrete patio and brick fire pit with gas connection—perfect for summer relaxation. Fully finished basement provides extra space for family use, either as storage room, office/den, excise room or game room...you name it. Highlights of this property including total 4 bedrooms, 3 full bath, develop space over 2400sqft, a new roof from 2020, mostly updated windows, furnace of 2005, HWT from 2019, and brand new garage door from 2025! Not to mention the additional concrete RV parking pad! **RMS 1277sqft is only for main and upper floor doesn't including the walk-out level 444.16sqft**Welcome home!







