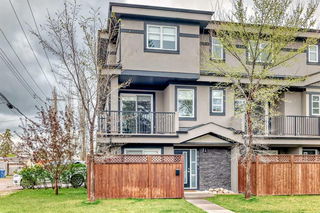CHECK OUT OUR 24/7 VIRTUAL OPEN HOUSE. Stunning Renovated Townhome in Varsity – Over 2,000 SqFt of Stylish Living! Welcome to this beautifully updated townhome in the sought-after community of Varsity! Offering over 2,000 sq.ft. of developed living space, this home seamlessly blends luxury, functionality, and location. Step inside to discover high-end finishes throughout, including luxury vinyl plank flooring, bright modern paint tones, oversized windows, and professional design elements that create a warm and contemporary feel. The spacious living room features a custom fireplace and overlooks your private rear yard with a deck and mature landscaping—perfect for outdoor relaxation. The chef-inspired kitchen is a showstopper with custom cabinetry, quartz countertops, stainless steel appliances, recessed lighting, and a charming breakfast nook. A 2-piece bathroom and rear yard access completes this level. Upstairs, enjoy a bonus room, two full bathrooms, and two generous bedrooms. The primary retreat is a dream with a spa-inspired ensuite featuring a soaker tub, walk-in shower, dual vanities, and a walk-in closet for ultimate organization. Additional highlights include an oversized attached single garage, main floor laundry and tons of storage throughout. Enjoy the beautifully fenced yard and expansive deck—perfect for outdoor entertaining, summer BBQs, or simply relaxing in your own private oasis.
All of this just steps from Market Mall, parks, top-rated schools, and with quick access to the University District, U of C, Alberta Children’s Hospital, and more! Don’t miss this one-of-a-kind opportunity in an unbeatable location!







