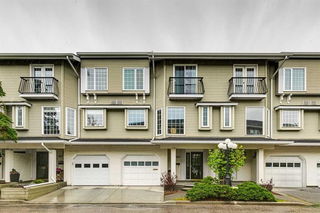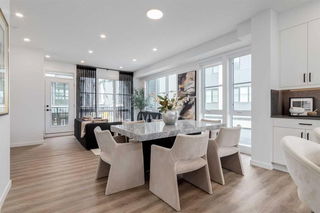New Price Enjoy spacious living in sought-after Varsity with this beautifully updated 2-bedroom and a den , 2.5-bath townhouse. You will find the perfect blend of comfort and convenience, with more than 2,100 sq ft of living space over three fully finished levels, in an unbeatable location.
This home features an open-concept main floor, perfect for entertaining. The generous living space has a bright and spacious floor plan with large windows that let in plenty of natural light. The living room is centered around an attractive fireplace, and opens onto a tranquil, private deck overlooking manicured green space. An elevated dining room, and updated kitchen with nook, plus powder room, finish off the main floor. Upstairs you will find a large master bedroom with ensuite and walk-in closet, a second sizable bedroom, a second full bathroom, plus a bright den. Interiors have been updated with beautiful hardwood floors in the dining and kitchen areas, quality carpets, newer appliances, modern windows and custom blinds.
An exceptional location, situated in a quiet area of the complex, and with a sunny south-facing patio backing onto greenspace. Landmark III is known for its careful landscaping and beautiful setting, with multiple ponds for the community to enjoy. Within easy walking distance of the University of Calgary, C-Train stations, parks, trails, shops, and all the buzz and amenities of the University District, and close proximity to commuter routes.
Whether you're relaxing at home or exploring the vibrant local area, this townhouse offers the lifestyle you've been looking for. Don’t miss your chance to own this move-in ready gem!







