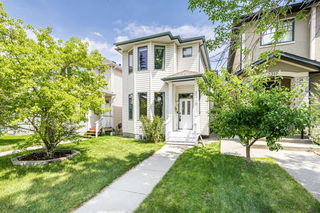Welcome to this stylish and beautifully designed semi-detached home in the heart of the coveted, family-friendly Glenbrook community! Step inside to discover a bright, open layout with soaring 10-foot ceilings and an abundance of natural light throughout. There is a generous dining room that flows into your chef-inspired kitchen, featuring a gas stove, a wine fridge, and a large quartz countertop island perfect for hosting and gathering. The living room is equally inviting, complete with cozy gas fireplace and large patio doors that open up to your stunning sunny west-facing deck and back yard. Equipped with a BBQ gas line, this outdoor space will make entertaining a breeze. Upstairs, you'll find three well-appointed bedrooms, two full baths and a convenient laundry room. The primary suiite has a walk-in closet and a spa-like ensuite with dual sinks, a large soaker tub, and a glass-enclosed tiled shower. The basement is unfinished offering a blank canvas for your future development- whether it's a home gym, rec room... whatever your heart desires. The home also includes a detached double garage, providing parking and plenty of storage. Ideally located for both convenience and lifestyle, this home offers a quick commute to downtown, and is just minutes' walk to playgrounds, top-rated schools, and green spaces. Plus you're just a short drive from Westhills Shopping Centre, putting shops, dining, and entertainment right at your fingertips. This is a must see if you are looking for style, comfort, and great location. Book your tour today!







