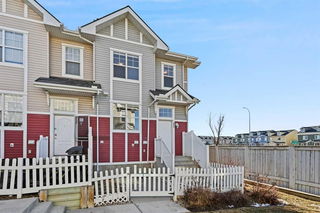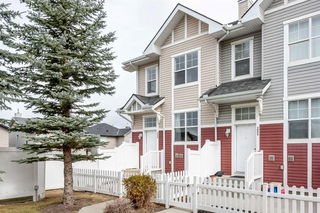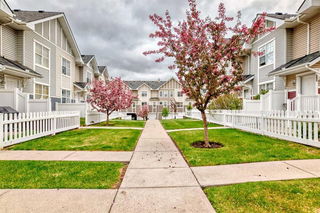Welcome to this beautifully maintained and affordable 2-storey townhouse located in the highly sought-after Mosaic Motif complex in New Brighton! This charming home offers 3 spacious bedrooms, 1.5 bathrooms, a double attached garage, and a low condo fee.
Perfectly positioned fronting onto a courtyard, you can relax and enjoy peaceful views from your patio. Step inside to discover an open-concept main floor featuring warm hardwood flooring, a bright and inviting living room with large windows that fill the space with natural light, and a kitchen equipped with a breakfast island, ample cabinetry, a handy pantry, and full appliance package. Adjacent to the kitchen is a cheerful dining area, perfect for everyday meals or entertaining. A convenient 2-piece bathroom completes the main level.
Upstairs, you’ll find two generously sized bedrooms, a stylish 4-piece bathroom, and a cozy loft area — ideal for a home office or study nook. The spacious primary bedroom boasts large southeast-facing windows overlooking the courtyard and a walk-in closet for all your storage needs.
The lower level offers a laundry area, additional storage, and direct access to the double attached garage. This well-managed complex is perfectly located near parks, schools, the New Brighton community center, waterpark, and shopping.
Whether you're a first-time homebuyer, investor, or looking to downsize, this is the perfect opportunity. Don’t miss out — book your private showing today!







