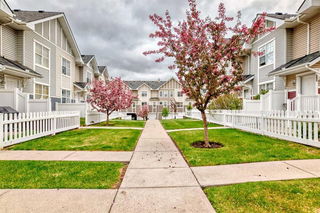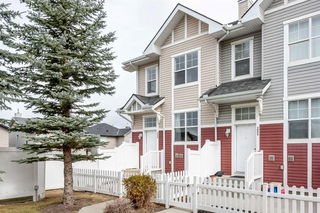Welcome to this charming end-unit townhouse in the well established and family-friendly New Brighton! This beautifully designed two-storey home offers an inviting open floor plan with 1,243 sq. ft. of thoughtfully designed living space, plus another 260 sqft of basement space.
Step inside to a bright living and dining area, perfect for entertaining. The modern kitchen boasts ample cabinetry and counter space, making meal prep a breeze. A convenient powder room completes the main floor.
Upstairs, you’ll find two spacious primary suites, each with its own private 4-piece ensuite – perfect for families, roommates, or guests! A flex space on the upper level offers additional versatility, whether you need a home office or cozy reading nook.
The double attached garage provides secure parking and extra storage, while the laundry/utility room offers added convenience.
Unbeatable Location: Walking distance to New Brighton Community Centre & parks/trais; Close to excellent CBE and CCSD schools; Short walk to McKenzie Towne Transit Terminal; Minutes from McKenzie Towne High Street, shopping, dining & amenities
With its prime location, modern layout, and low-maintenance lifestyle, this home is perfect for first-time homebuyers, downsizers, or investors looking for an excellent opportunity.
Don’t miss out – book your showing today!







