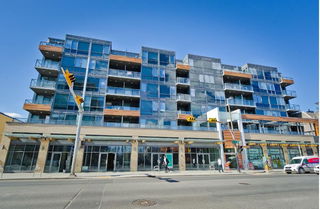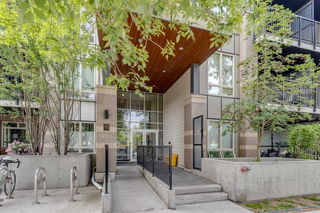OPEN HOUSE SATURDAY MAY 24, 1:00 - 3:00 pm, With one of the best locations in the city, this 2 bed, 2 bath unit at The Annex is sure to impress. Located in the heart of Sunnyside, and just a block off the popular Kensington shopping district, this unit feautures all the bells and whistles you've been looking for! A modern contemporary kitchen features a large quartz island, gas stove and stainless steel appliances. The living room has floor-to-ceiling windows with access to a large west facing balcony with views. The master bedroom features a 3-pc ensuite including a large shower and walk-through closet. The 2nd bedroom is bright and spacious with its own 4-pc bath in close proximity. There is also an in-suite washer/dryer and a TITLED PARKING STALL.The Pet Friendly Annex is Alberta's 1st LEED v4 Gold Multifamily Midrise. All suites offer the highest standard of comfort with inclusive features like in-suite and on-demand heating and cooling controls, and individual Heat Recovery Ventilation (HRV) for superior indoor air quality. There is also a spacious ROOF-TOP PATIO with a dog run, fireplace & BBQs. Perfect location close to the LRT, shops, diners, cafes, parks, Bow River & so much more! Don't miss out on this opportunity to own a a condo in the vibrant Kensington community. Note: Furniture available for purchase if wanted.







