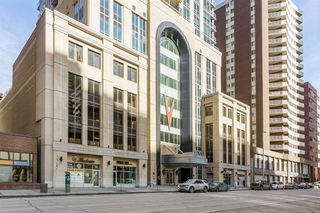Experience breathtaking panoramic city views from this sunny, south-facing 2-bed, 2-bath condo, featuring one of the best titled stalls on P1 right near the entrance ramp. Perched high on the 27th floor of the prestigious Vogue building situated just steps from the LRT, downtown core, and Kensington, with easy access to parks, restaurants, and the Bow River. With over 750 sq ft of upgraded living space, this corner unit is bathed in natural light through floor-to-ceiling windows, and offers a private balcony with a gas line—ideal for evening BBQs.
The designer kitchen features sleek two-tone cabinetry, quartz countertops, subway tile backsplash, and premium stainless steel appliances including a Fisher Paykel fridge, Kitchenaid range & dishwasher, and built-in Panasonic microwave. There's ample space for a dining table or bistro-style island.
Enjoy engineered hardwood floors, flat-painted ceilings, and an open-concept living space with smart TV wiring. The primary bedroom includes wraparound windows, a large closet, and a 4-piece ensuite, while the second bedroom is generously sized with a large window and adjacent 3-piece bath with walk-in glass shower and hex tile floors.
Extras include in-suite laundry, a private storage cage attached to the titled parking stall on P1.
VOGUE offers luxury amenities: central A/C, a full-time concierge, elegant lobby, gym, yoga studio, billiards room, party lounge, and the crown jewel—the 36th-floor Sky Lounge with rooftop terraces and jaw-dropping views.







