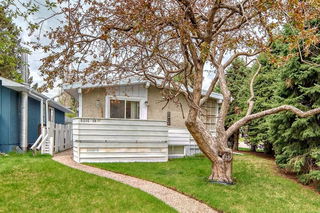AMAZING opportunity to live in one of the best & prestigious communities in Calgary. WELCOME TO YOUR NEW HOME IN UPPER MOUNT ROYAL. Pride of ownership home comes with a legally basement on a gorgeous treed 40’ x 120’ lot. This renovated raised bungalow offers refinished hardwood flooring throughout with the upper level featuring 2 comfortable bedrooms up, a large living room w/ huge West-facing window that soaks up the sunlight, a modern full 4pc bathroom with floor to ceiling subway tile and a large square sink, an open kitchen with white cabinets, subway tile backsplash, pot lights, white quartz countertops, stainless-steel appliances & a large eating island that leads to the sliding patio door and onto the east backyard. The basement suite has been approved by the City as a “LEGAL SUITE” (perfect as an income helper or extra living space to enjoy yourself) with a separate entrance. The basement offers over 800 sqft of living space with 1 bedroom plus a den, open living room, 4-piece bathroom; a full modern kitchen with floor to ceiling subway tile & stainless-steel appliances & a common laundry room. Market value for basement suite in this community goes for $1200-$1500/month. GREAT Mortgage Helper. A gorgeously manicured and landscaped East-facing backyard offers 26’ x 8’ freshly stained wooden deck, a storage shed, fire pit area, fenced and newly paved asphalt parking pad for 4 cars. LOCATION, LOCATION! Walking distance restaurants, cafes, parks, schools, shopping, library, Sandy Beach Park, 17th Ave & Mission 4th Street and 33 Ave Marda Loop. Easy access to Downtown, Crowchild Trail, Glenmore Trail. Great holding property for future redevelopment. This move-in-ready home is waiting for you. Must see. This home will not last!







