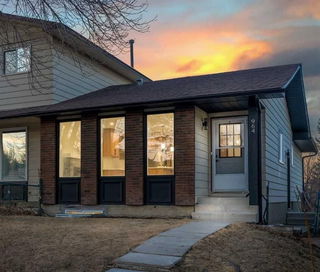Welcome to this well designed 4-level back split offering over 2,000 sq ft of developed living space. Perfect for families seeking comfort, space, and functionality. The main level greets you with a bright and inviting living area featuring a classic wood-burning fireplace, ideal for cozy evenings. The adjoining kitchen and dining area offer a functional layout perfect for entertaining or everyday family meals. Upstairs, you’ll find three generous bedrooms, including a spacious primary suite complete with its own private ensuite, offering a peaceful retreat. A second full bathroom on this level serves the additional bedrooms. The third level features a walk-out to the large backyard, blending indoor and outdoor living seamlessly. This level also includes a fourth bedroom—ideal for guests or a home office. Head down to the fully finished basement where you’ll find a comfortable family room with egress window, perfect for movie nights or a 5th bedroom, as well as a newer 3-piece bathroom and ample storage space. Enjoy mornings on your welcoming front porch and take advantage of the expansive backyard—perfect for kids, pets, gardening, or summer gatherings. Located on a nice street, close to playgrounds, green spaces and nose hill park with easy access to transit and 14 St. Don’t miss the opportunity to make it yours!







