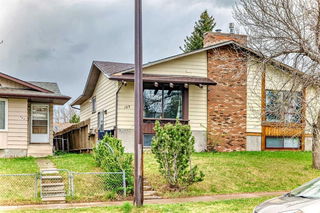OPEN HOUSE Saturday June 28 from 1:00pm to 4:00pm. Welcome to this thoroughly renovated over 1800-sqft of finished living spaces featuring a total of 3 bedrooms, 2 dens, 2 full Bathrooms located in very family-oriented community Sandstone Valley. Upon entering, you will be impressed by the thorough new vinyl plank flooring on the main and the two lower levels. On the left side is a bright front living room a big bay window and a wood fireplace, on the right side is a cozy breakfast area or a study area, just behind is a functional Kitchen with white cabinets, beautiful granite counters and new stainless-steel appliances, opposite is a formal dining area with a side door and a picture window. Upper level features a primary bedroom with a big south facing window, passing the walk-through closet and a sliding door to a 4-pc full bathroom, shared with the other two good size bedrooms. The first lower level provides a second 3-pc full bathroom and a large family room with two south facing windows. Down to the second lower level provides a laundry room with a nice wet bar area and two dens. The Side offers two concrete parking spaces. The large south facing yard is fenced. Close to Bus Station, Schools, and other Amenities. Easy Access Beddington Trail to Stoney Trail and Deerfoot Trail. Best opportunity to own a thoroughly renovated house! Check 3D Tour and Book your SHOWING TODAY!







