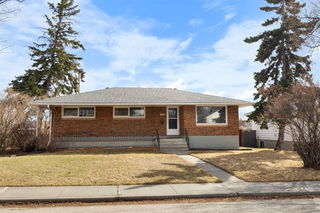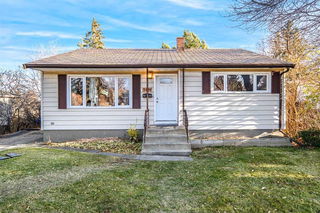SOUTH FACING R-CG, CORNER LOT NEXT TO THE RIDGE AND DOG PARK! This bright and versatile bungalow is tucked onto a sunny south-facing corner lot in Thorncliffe and offers a fully legal 2-bedroom basement suite, making it an ideal setup for homeowners, investors, or multi-generational living. The main floor offers a spacious, open-concept layout where the living room, dining area, and kitchen flow seamlessly together—perfect for daily life or entertaining. The kitchen is tastefully updated with dark wood cabinetry, granite tile countertops, and stainless steel appliances, while details like crown molding, decorative tile ceilings, and classic columns add timeless character. You’ll find three generous bedrooms upstairs, including a primary suite with a private 2-piece ensuite, all finished in soft, modern tones. Downstairs, the legal 2-bedroom suite is flooded with natural light thanks to oversized windows, and features a modern kitchen, full bath, and a large, comfortable living area—ideal for tenants, family, or guests. A new hot water tank and well-maintained mechanical systems ensure everything is running smoothly. The home features a shared laundry room with two full washer/dryer sets, along with ample storage throughout. Step outside to enjoy the fenced backyard, which benefits from south and west-facing exposure—perfect for sunny afternoons, gardening, or hosting BBQs. The corner lot provides additional privacy, potential for RV or off-street parking, and room to grow. Located just minutes from Deerfoot Trail, downtown Calgary, Deerfoot City, and only a short drive to the airport, this location offers unbeatable access to everything you need—plus proximity to the community center, nearby elementary schools, and greenspace with pathways just three houses away—all while still enjoying the quiet charm of a family-friendly street. This is a home that delivers on both lifestyle and long-term value—don’t miss your chance!







