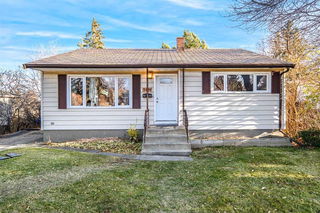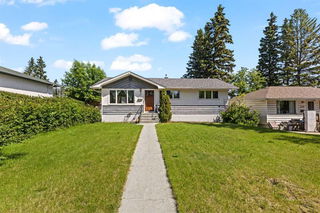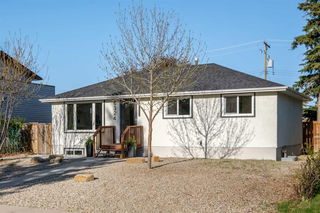Are you looking for a Solid Bungalow, well kept and close to Downtown? Must see this 1084 sq ft Bungalow with Brick exterior, and lots of upgrades in the recent years. Almost 6000 square feet lot, 3 + 2 Bedroom, 2.5 baths, great for family or for investor to rent it separately up and down. Recent upgrades include a new furnace (2022), hot water tank (2023), and both washer and dryer (2022). The roof was also replaced in 2020 and Newer Maple kitchen cabinet in 2016.
Main floor offers you a spacious Living and Dining Room with gleaming Hardwood floors throughout. Newer Kitchen Maple cabinets, newer countertops and new Faucet. 3 good sized bedrooms, a full bath and an additional convenient half bath completes the Main level.
The Basement includes a large Living Room and a fully equipped second Kitchen, 2 bedrooms and a full bath. This has been used as an illegal Suite. Shared In-Basement Laundry provides added convenience for both upstairs and downstairs occupants. Basement renovations and the electrical panel were completed in 2013.
Enjoy the private yard with a front Porch. A Deck and Patio provide additional outdoor space for tenants or personal use. The oversized Double Detached Garage offers ample parking and extra storage options. Conveniently located close to schools, parks and everyday shopping. Deerfoot City shopping mall, Walmart and Safeway are just minutes away. Easy access to Deerfoot Trail enhances long-term rental appeal. Book your private showing today!







