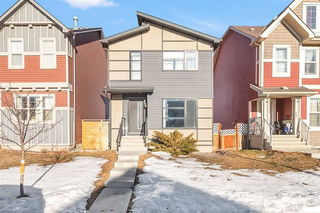Welcome to the family community of Walden located in SE Calgary! This great family home, with central air conditioning, has a functional layout, featuring real hardwood flooring on the main level. Upon entering the home, you will see the pride of ownership. The home has an open floorplan including a living room with gas fireplace, a well-appointed kitchen with a generous amount of counter-space, espresso cabinets, a tile backsplash, large island with seating and a corner pantry for additional storage. There is a generous-sized dining room for the family gatherings as well as a 2-piece powder room. Upstairs you have a spacious primary suite that will accommodate a king-sized bed, a walk-in closet and a 4-piece ensuite. There are 2 additional good-sized bedrooms each with walk-in closets and the main 4-piece bathroom, which completes the upper level. The basement is undeveloped, has two egress windows, roughed-in plumbing for a future bathroom and awaits your design ideas. Exiting your back door there is a large, raised south facing deck and a fully fenced backyard. The community has plenty of parks, playgrounds and walking/bike paths. The home is located steps to transit as well as to Walden’s main shopping area with many major stores, restaurants, amenities and schooling. Easy access to McLeod and Stoney Trail. Come out and have a look at this great property and Welcome Home!







