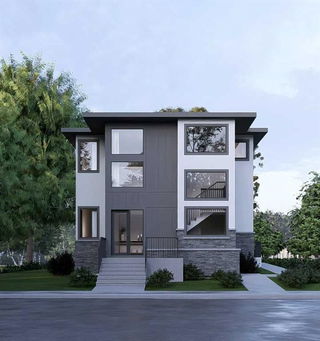WALKOUT BASEMENT l OVER 4,000 SQ FT OF DEVELOPED LIVING SPACE I TRIPLE GARAGE I
BACKS ONTO POND, PATHS, TREES I CITY VIEWS I PIE-SHAPED LOT I 5 BEDROOMS + BONUS ROOM
Outstanding fully finished 2 Storey Walkout home in an ideal location, on a quiet cul-de-sac, backing onto a pond, paths and trees. With over 4,000sqft of developed space, this home is perfect for the growing family. The entire home has been recently painted top to bottom, giving it a clean updated feel that's ready for you to move right in. Main floor features newer hardwood floors, new carpet throughout many other areas. Very welcoming Foyer, with formal Dining Room that could also serve as a Main Floor Office! The Gourmet kitchen, with its green cabinets, wooden island, and dark wood floors, incorporates several elements that align well with 2025 kitchen trends, while also maintaining a classic and inviting feel. With custom cabinets, granite countertops, raised eating bar, stainless steel appliances & large walk-through pantry. The Living Room has a gorgeous 3-sided fireplace creating nice ambience! Mudroom with lockers is oversized, has a door to the Pantry, also offers Laundry with countertop, sink and cabinetry – so much space! Upstairs you will find 3 large bedrooms, and an incredible Bonus Room, all Air conditioned! The Primary Bedroom, with hardwood floors, has a large walk-in closet and spa like ensuite with jacuzzi tub. The Walkout level has in-floor heating and is very functional with an open Family Room with built-in Media and a 2nd Fireplace! 2 additional bedrooms that are very large, a full bath and access to the lower patio where a covered area is private and perfect for a future hot tub! The yard is a garden oasis, with beautiful mature trees, fire pit, very private no neighbors behind or to the East! Tons of room for the kids to play or entertain with exceptional BBQs! Also, the yard is equipped with an Automatic/programmable backyard irrigation system.







