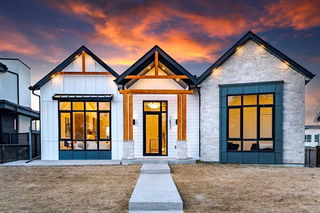Welcome to this exquisite custom built home by Tribeca Homes, ideally situated on a 55' south rear facing walk-up lot in prestigious St. Andrews Heights. From the moment you arrive, the captivating curb appeal and charming front porch invite you to envision relaxing evenings at home. Step inside to soaring ceilings, exceptional craftsmanship, and high end finishes throughout. This thoughtfully designed residence boasts over 4,090 sq ft of developed living space, featuring site finished walnut hardwood, solid core doors, detailed millwork, and coffered ceilings. The grand travertine tiled foyer welcomes you with a dramatic 19' ceiling. French doors open to a private home office with custom built-ins and maple crown molding, while the formal dining room impresses with panelled walls, a picture window, and recessed ceiling detail. The gourmet kitchen is a chef’s dream with rich maple cabinetry, a 9' granite island, and premium appliances including a Viking 6-burner gas cooktop with griddle, dual Viking wall ovens, Miele dishwasher, and panelled fridge. A butler’s pantry connects the kitchen and dining room, complete with a built-in Miele espresso machine and wine cooler. Adjacent, a bright breakfast nook leads to the raised south-facing deck where you can enjoy dinners al fresco. The spacious living room is filled with natural light and features a stone surround gas fireplace with custom built-ins, creating a warm, inviting space. Upstairs, a spacious landing overlooks the foyer below and leads to three generously sized bedrooms, all with ensuite access. The luxurious primary is a private retreat, with a cozy sitting area, gas fireplace, Juliet balcony with treetop views, custom walk-in closet, and an opulent 6pc ensuite with heated floors, dual vanities, jetted tub, and steam shower. The fully developed walk-up lower level is designed for entertaining and relaxation. It offers a large family/media room with a gas fireplace, an elegant wet bar with raised granite counter, bar fridge, and dishwasher, and a show stopping wine cellar with cedar shelving for 400 bottles enclosed by wrought iron gates. The lower level also includes a generous bedroom, full bath, and a versatile flex room with cork flooring; perfect for a gym or studio. Outside, enjoy a spacious backyard with lush green space and a triple detached garage. A covered patio creates an inviting space for additional seating or a hot tub. Don’t miss this rare opportunity to own a stunning, custom home in one of Calgary’s most sought-after communities!







