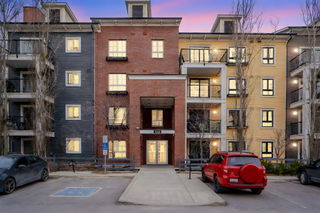Welcome to your new home in the heart of Copperfield! 2 bedrooms and 2 full baths with a bright, open plan layout. This home offers a well-equipped kitchen with soft-close cabinets, dining area, and cozy living space that opens on to your large private covered balcony. The immaculate primary bedroom features a spacious walk-through closet, and private, full ensuite bathroom. Across the main living space, the large second bedroom offers direct access to the 4 piece main bath with a separate enclosure for the full-sized washer and dryer. Keyless entry makes access to the home easy and secure. Titled underground parking stall (#270), plus additional storage (unit #227)! The building is quiet, well-managed, and pet friendly (with board approval). Steps to walking and bike paths, playground, green space and retail plaza with a Medical Centre & Tim Hortons. PLUS just minutes drive to the shopping mecca at 130th Ave. Quick, easy access to Stoney Trail, Deerfoot, downtown, the airport, and even the mountains.







