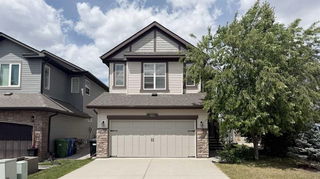Located in the beautiful and sought-after community of Silverado, this home is just steps from a lovely park in front and backs onto a lush green space with a scenic, tree-lined pathway—offering both privacy and natural beauty.
Sitting on an extra-large lot of over 7,000 sqft, it provides incredible space inside and out—you will not be disappointed!
This beautifully upgraded home features 3 bedrooms and 3.5 bathrooms, with an ideal layout and thoughtful touches throughout: Newer roof and siding (2 years old)
9-foot ceilings on the main floor
Impeccable hardwood flooring on main floor
Abundant cabinetry and a gas stove in the kitchen, plus elegant granite countertops
Convenient main-floor laundry
Central vacuum system and water softener
BBQ gas line on the patio
Two fireplaces—one on the main level and another in the basement
Upstairs, you’ll find a spacious bonus room and a well-designed primary suite with dual sinks and a large walk-in closet.
The fully finished basement is open and bright, with large windows and a full bathroom—perfect for guests, a home gym, or a cozy entertainment space.
Situated near MacLeod Trail, Stoney Trail, the train station, top-rated schools, shopping, and more, this Silverado gem offers the perfect blend of comfort, convenience, and charm.







