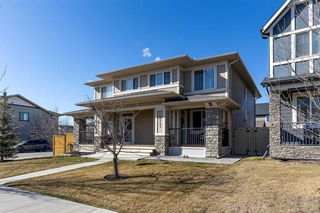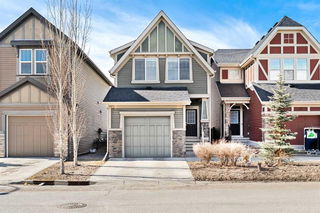Situated just steps away from the tranquil pond and play park in the highly desirable community of Legacy, this exceptional home is a true gem. With a double attached garage and a host of stylish features, this property combines functionality and elegance in perfect harmony. The main floor immediately impresses with its stunning hardwood flooring, freshly painted walls, and soaring 9-foot ceilings. Thoughtfully designed, this level includes a secluded home office, ideal for working from home or quiet study. The open-plan living area boasts a feature fireplace in the spacious living room. The adjoining kitchen has classic dark wood cabinetry, a tiled backsplash, granite countertops, and stainless steel appliances, including a newer gas range and refrigerator. There is a central island with seating and storage plus a walk-in pantry. The dining area leads out to the South-facing backyard, where you’ll discover a large deck, a gas line for the BBQ and beautifully landscaped surroundings, perfect for entertaining or relaxing. Upstairs, the master suite features a custom-built headboard with integrated lighting. The en-suite is luxuriously appointed with a deep soaker tub, His and Hers vanities with ample storage, a spacious walk-in shower, a private WC, and a walk-in closet. The upper floor also includes a bonus room with a striking acoustic feature wall, two additional bedrooms, a family bathroom, and a laundry room with newer washer and dryer. The undeveloped basement offers excellent potential with high ceilings, egress windows, and rough-in plumbing for a bathroom, ready for your personal touch. Nestled in a community renowned for its walking paths and proximity to excellent amenities at Township, Legacy delivers on lifestyle. It provides easy access to MacLeod and Stoney Trail and is home to the new All Saints High School.







