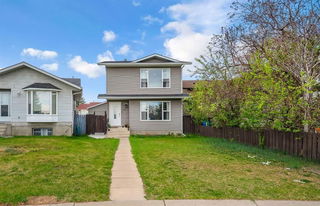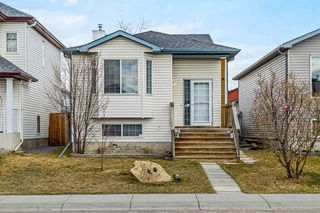Welcome to 26 Martingrove Mews NE — a spacious and extensively updated 3-level split located on a quiet cul-de-sac in the heart of Martindale. With 2250 square feet of livable space, this home is thoughtfully designed for functional family living and extended family flexibility. The main level features vaulted ceilings, hardwood flooring, a formal living room, a dedicated dining area, and a bright kitchen with stainless steel appliances and room for a breakfast nook. Upstairs offers three well-sized bedrooms and a full bathroom.
The walkout third level provides a rare SECOND LIVING ROOM — perfect for families needing separate spaces. This inviting area includes a cozy fireplace with new tile surround, modern pot lighting, and direct access to the backyard. A second full bathroom and a convenient laundry room complete this level. The fully finished basement adds even more flexibility with a large rec room or potential fourth bedroom, a third full bathroom, and an illegal suite, making it an excellent option for extended family or future rental income.
Significant upgrades include a NEW FURNACE and HEAT PUMP (2023), offering efficient heating and CENTRAL AIR CONDITIONING. Additional improvements include NEWER ROOF shingles, vinyl SIDING, WINDOWS, and front brickwork. Inside, updated tile flooring, knockdown ceilings, modern doors and trim, fresh paint, and updated fixtures give the home a clean and move-in-ready feel. The DOUBLE DETACHED GARAGE, built in 2014, is fully INSULATED and drywalled. The fully fenced yard offers space to enjoy and backs onto a PAVED BACK LANE, providing clean and convenient access.
Located in one of northeast Calgary’s most connected communities, you’re walking distance to shopping and a convenience store, doctors' office, dentist, and Dashmesh Culture Centre, also close to the Genesis Centre, schools, parks, shopping, and a variety of nearby places of worship. With two separate living rooms, three full bathrooms, and a flexible layout built for real life, 26 Martingrove Mews NE delivers long-term value in a location your whole family will love.







