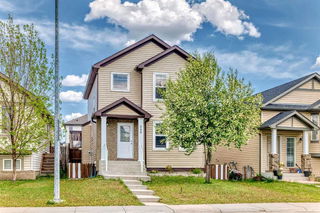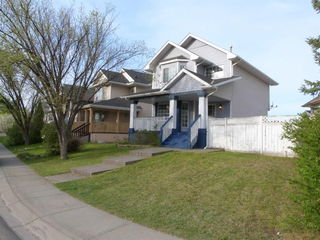Welcome to this family-friendly home in the heart of Martindale. Recent updates include a new roof (2021) on both the house and garage, offering peace of mind for years to come. With four bedrooms and two full bathrooms, this well-kept home provides flexible living space in an ideal location—just minutes from the Martindale C-Train Station, Genesis Centre, and Dashmesh Culture Centre, and walking distance to public K–9 and high schools.
The main level features a vaulted ceiling with a bright white kitchen that opens to a spacious living area, complete with large bay windows that fill the space with natural light. A cozy dining area sits just off the kitchen—perfect for family meals or entertaining.
Upstairs, you’ll find three well-sized bedrooms and a full 4-piece bathroom. The walk-out lower level includes hardwood flooring, a second full bathroom, and direct access to the fenced backyard. Downstairs, the fourth bedroom includes a walk-in closet and painted drywall—just add a door to personalize the space for guests, family, or a home office.
Outside, enjoy a backyard deck and an insulated double detached garage with 220V power, ideal for a workshop or EV charging. The garage opens to a paved alley, with plenty of street parking out front. The property is zoned R-CG, offering excellent potential for future suite development (subject to city approval).







